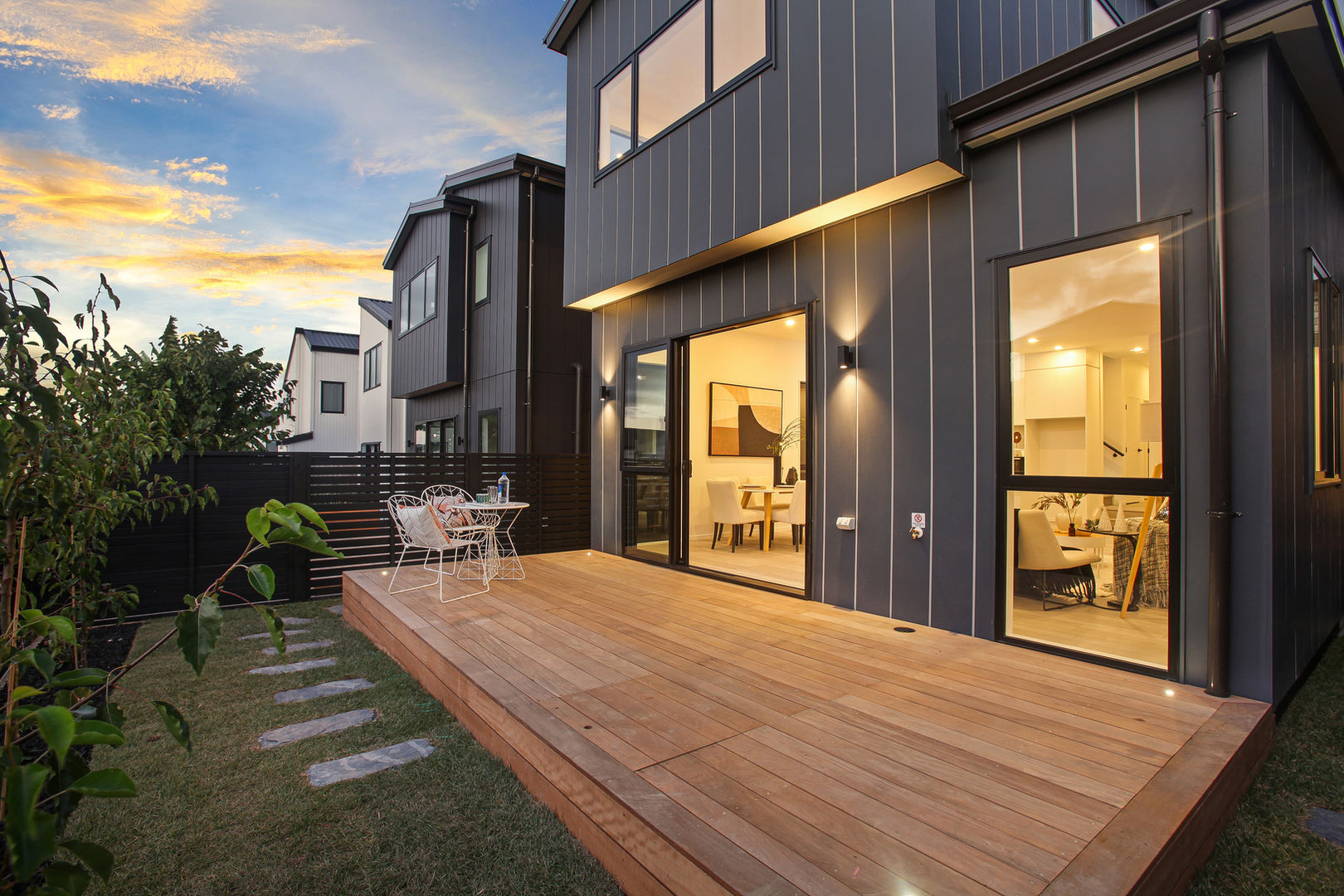Project Summary
This two-story residence embodies thoughtful contemporary design, where every element has been purposefully curated to create a seamless living experience. The home's intelligent layout begins with a welcoming foyer that transitions gracefully into dual living zones - a formal reception area perfect for entertaining flows effortlessly into the heart of the home, where the open-concept kitchen, dining and living space showcases premium engineered stone surfaces, high-end appliances and clever storage solutions.
Upstairs reveals a private sanctuary, featuring four well-appointed bedrooms anchored by a luminous master retreat complete with walk-in robe and spa-like ensuite featuring floor-to-ceiling tiling. The outdoor living spaces have been given equal consideration, with a durable Garapa timber deck featuring integrated lighting that creates an alfresco extension of the indoor living areas, all set within a beautifully landscaped and fully secured yard.
Thoughtful details abound throughout - from the practical internal-access garage with additional parking to the designer-tiled bathrooms with striking feature walls. Positioned in the desirable East Coast Heights precinct, this home offers the perfect balance of suburban tranquility and urban convenience, with local amenities at your doorstep while maintaining easy access to coastal escapes and major transport routes.
This property represents a rare opportunity to own a home where architectural intention meets everyday functionality, creating a living space that is as beautiful as it is practical in one of Silverdale's most sought-after locations.
Location:
Silverdale, Auckland
Completed On:
February 2025
Project Type:
New Build/ Residential


Silver Serenity Residence in East Coast Heights
New Build/ Residential





















